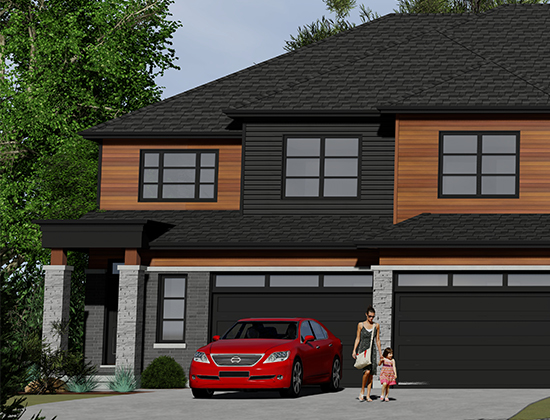CONSTRUCTION HAS BEGUN!
Park Lane Home Builders are happy to announce their new Peace Bridge Village site for new build construction in Fort Erie. Discover these spacious freehold Townhomes, with 3 bedrooms, 2.5 bathrooms and upper level laundry. The generous square footage provides comfortable living space.
With a contemporary style, each home has an upgraded front elevation and elegant European windows (except basement level) that enhance curb appeal and energy efficiency. The open concept main level welcomes you with 9 ft smooth ceilings and vinyl plank flooring, ideal for entertaining and everyday living.
UNLOCK FUTURE POTENTIAL WITH AN OPTIONAL BASEMENT DESIGN WITH A SEPARATE ENTRANCE FOR AN AUXILIARY DWELLING UNIT (ADU). This offers incredible flexibility for long-term family living, creating private space for loved ones, or the opportunity for future rental income – a significant asset for resale.
Step out from your garden door onto a private, covered back deck, perfect for relaxing with a glass of wine. Attached garage and nestled in a convenient Fort Erie location.
* Illustrations and specs may not be exact
View SiteplanAvailable Homes
 BLOCK 47 UNIT 1 (950 Burwell Street) – $734,900
BLOCK 47 UNIT 1 (950 Burwell Street) – $734,900
This includes an ADU finished with a kitchen, living room, bedroom, 3 piece bathroom and separate laundry!
YOUR URBAN LIFESTYLE AWAITS! Discover the perfect blend of modern living and convenient location in this +/- 1769 sq.ft. 3-bedroom, 2 storey home and more.
A stand out feature included is the basement design with separate entrance leading to an Auxiliary Dwelling Unit (ADU) – ideal for extended family or generating income.
The main level welcomes you with SMOOTH ceilings* and an open-concept design, ideal for entertaining and everyday living. See the attention to detail, with upgraded elegant European windows**, complementing the stylish and easy-care vinyl plank flooring. Inside you will find thoughtful details like a convenient laundry on the upper level, near the 3 generous sized bedrooms. Primary bedroom with walk-in closet and ENSUITE. Central air included. With an attached garage for your convenience and paved drive.